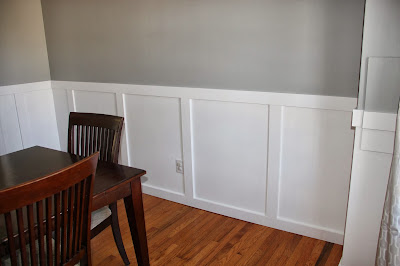When the previous owners of our house decided to put the house on the market, they went through and spray painted every room of the house the exact.same.color. Oh my gosh, drove me crazy! Slowly but surely we have been painting rooms and last week we finally tackled our dining room!
We have never had a dining room before so when we moved in we basically just threw a table in the room, put a couple random pictures on the wall and left it alone to wait for some attention at a later date. But finally, last week we were ready to give that room some love! I wanted to add a little something extra since this is technically a 'formal' dining room, so we decided to add a board and batten to the bottom of the walls. We also added casing around the doorways, which we plan to do on the rest of the doorways in the house as well. Here's what it looked like before...just try to contain your excitement on the effort that had gone into it...!
And this is what it looks like now:
(that is my little Firefighter Christmas Tree...more on it later ;) )
We used primed MDF boards and they were so easy to work with! We did have to take into consideration our stairs, outlets, and laundry chute that is in the corner, so we were creative in some of those areas and did some careful planning on how to space out the verticals, but we are so happy with how it turned out! This was a super cheap project and very easy (isn't that the best combination for a project to be?!).
Like I said, we did not have a dining room before we moved so I still need to get matching furniture, some things up on the walls and a new light fixture, but for now I am happy with how "Stage 1" turned out :) Hopefully I will have an update with everything completed sooner rather than later ;)
-Emily









